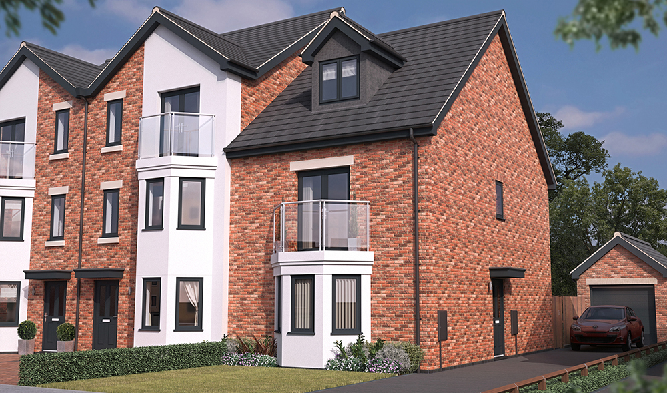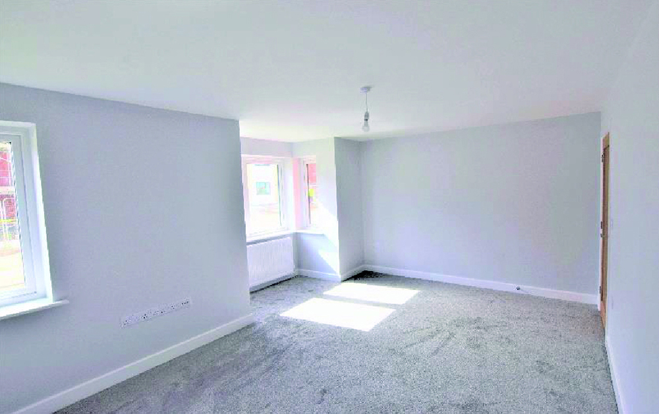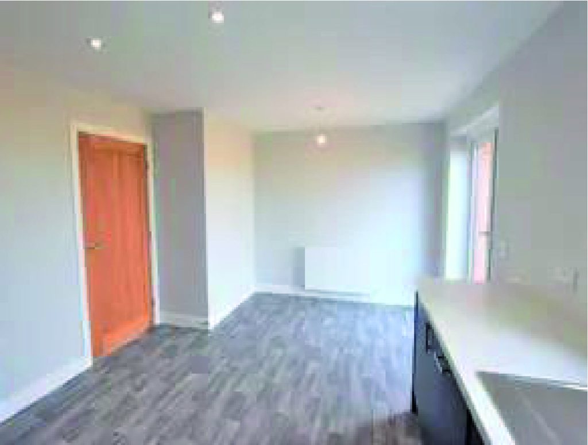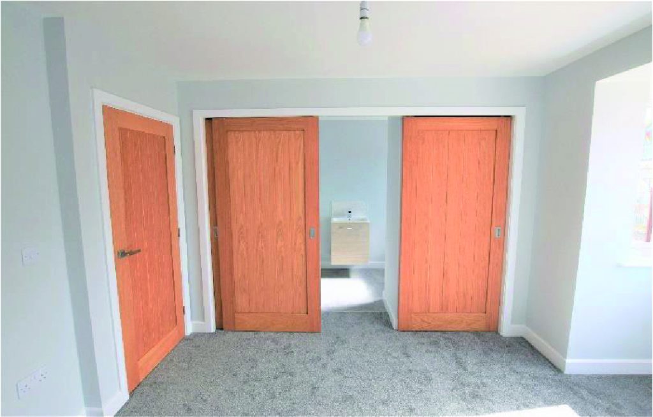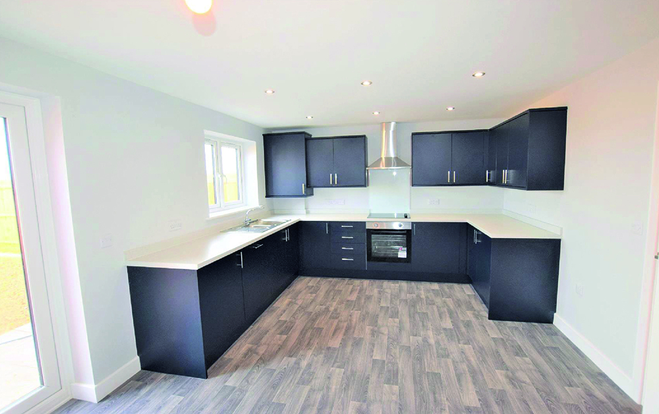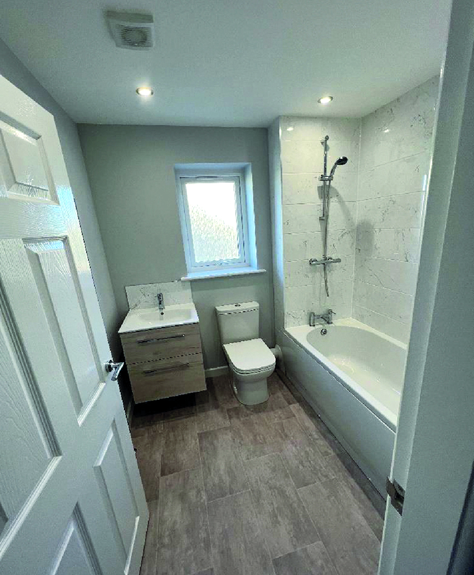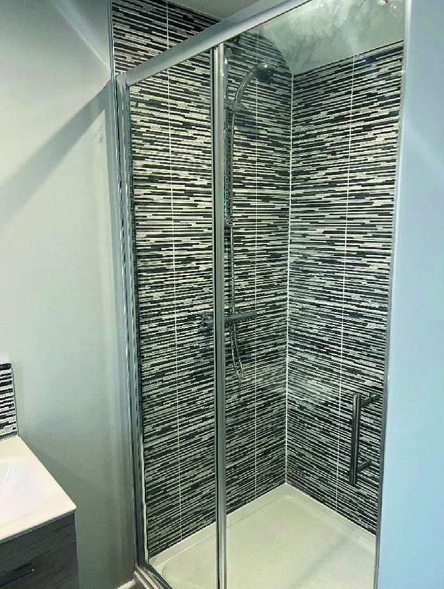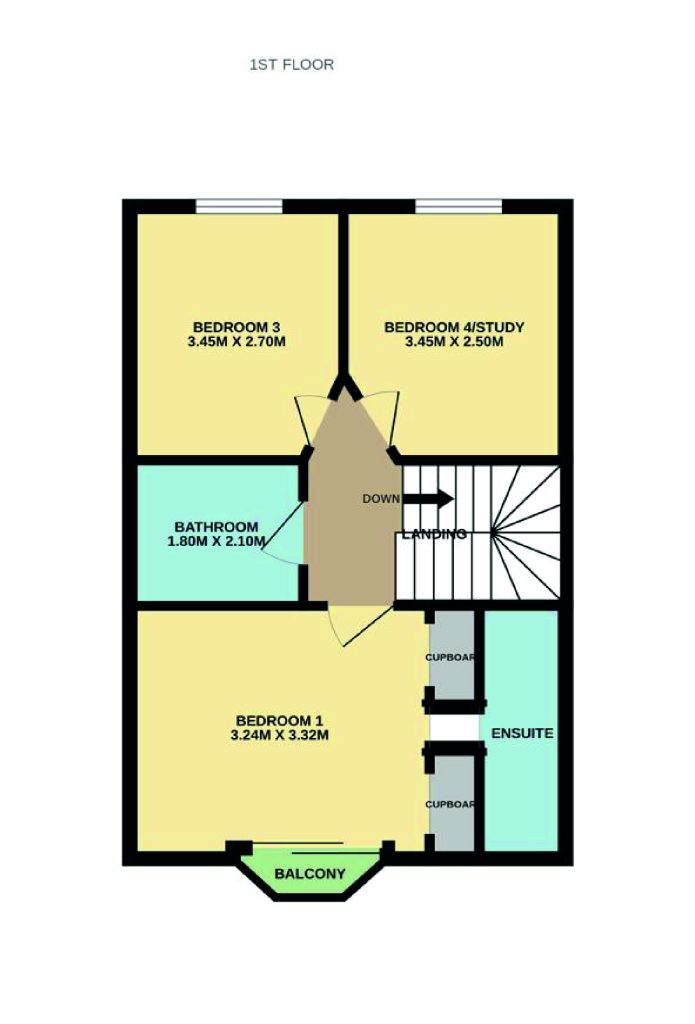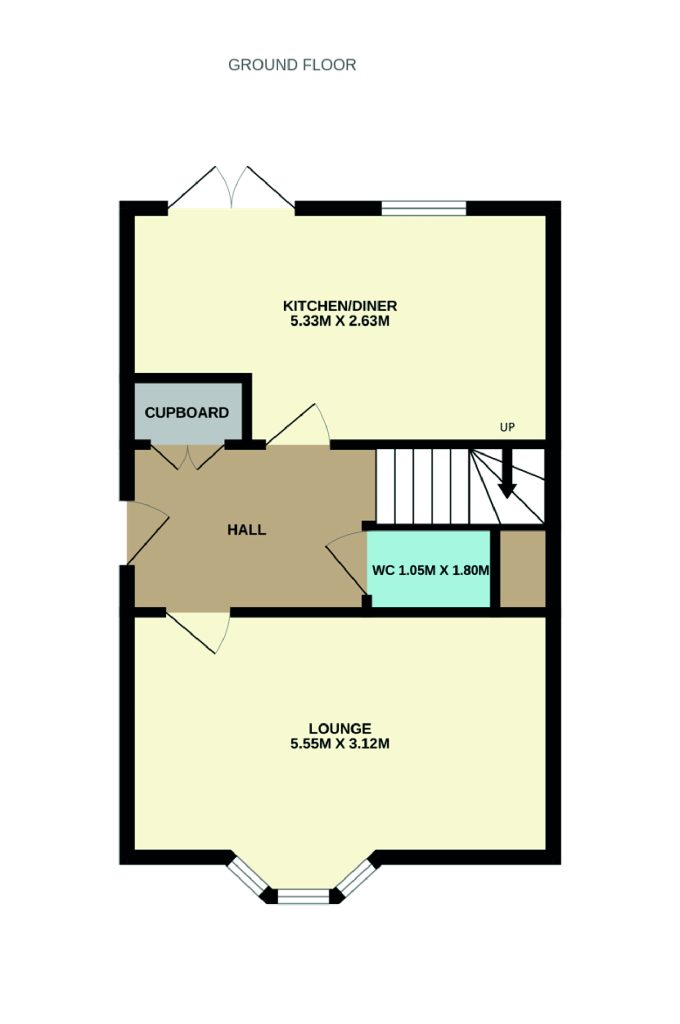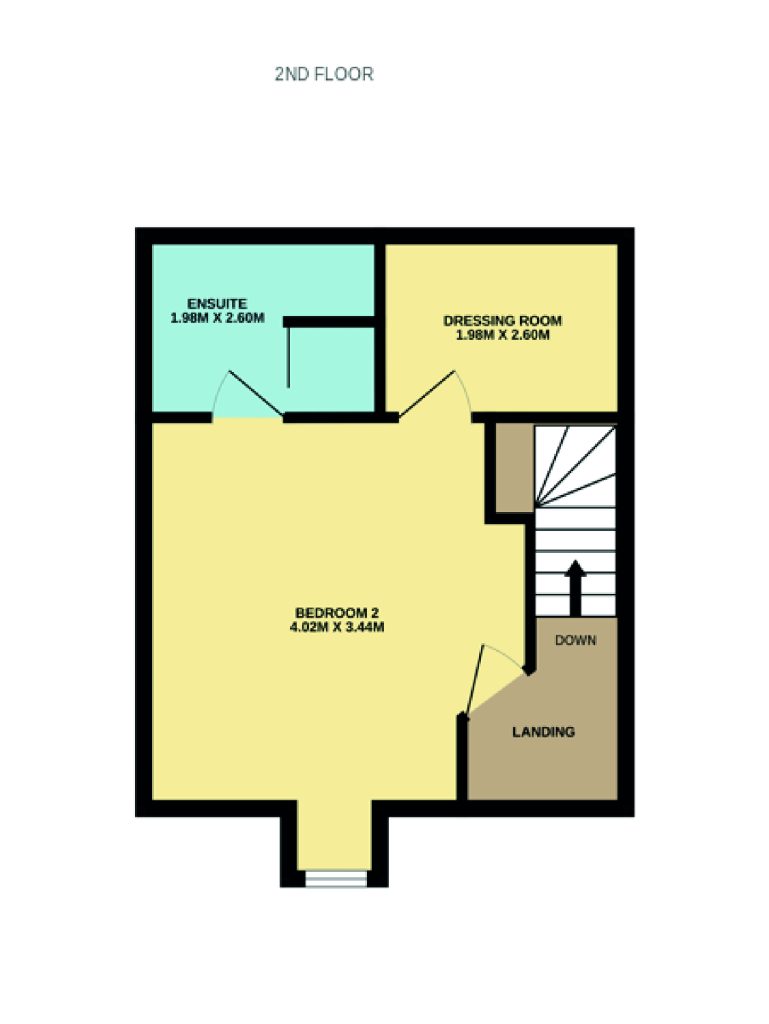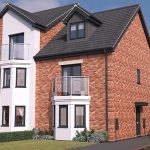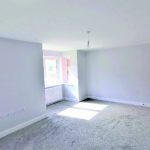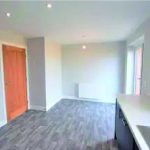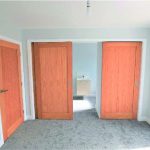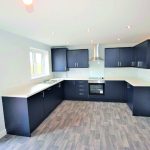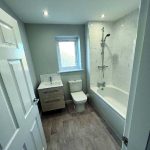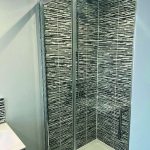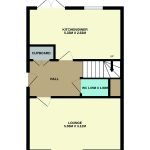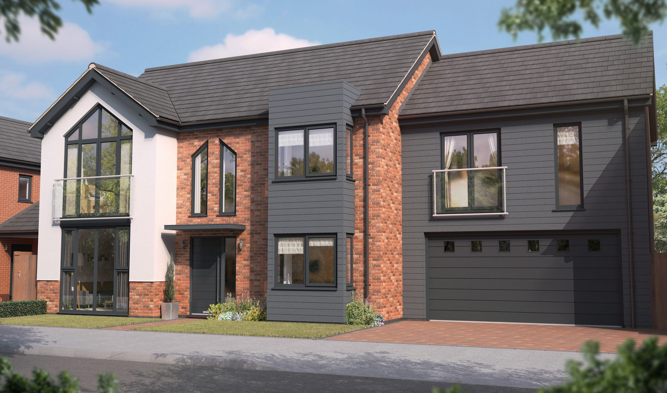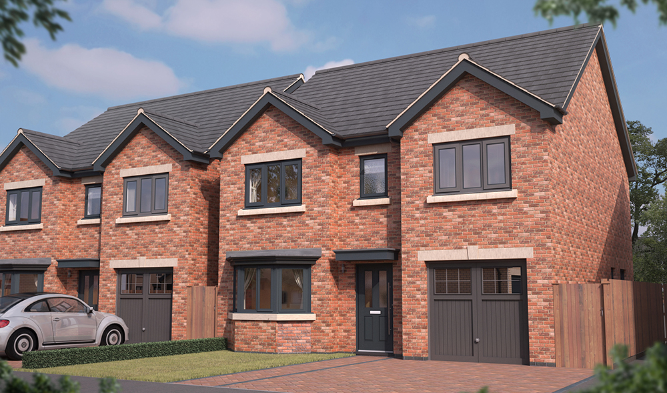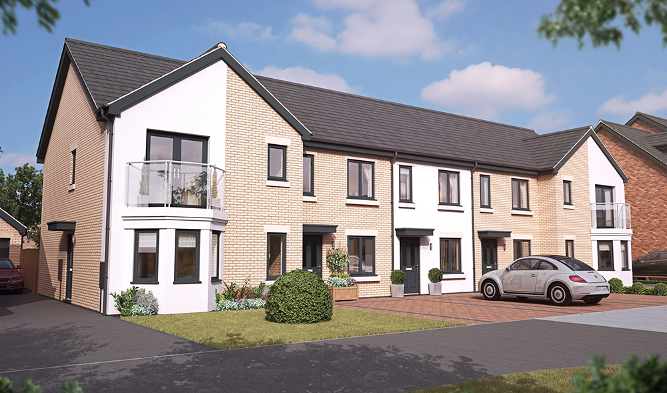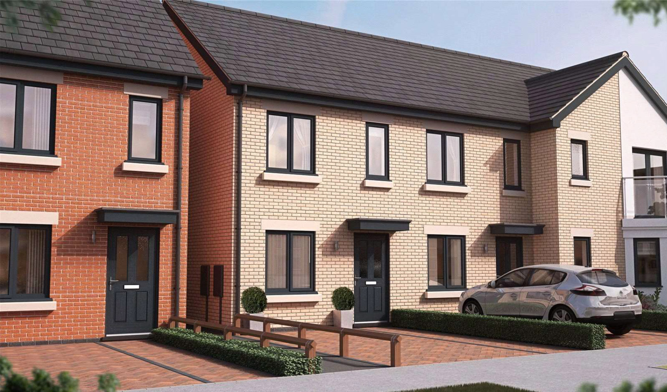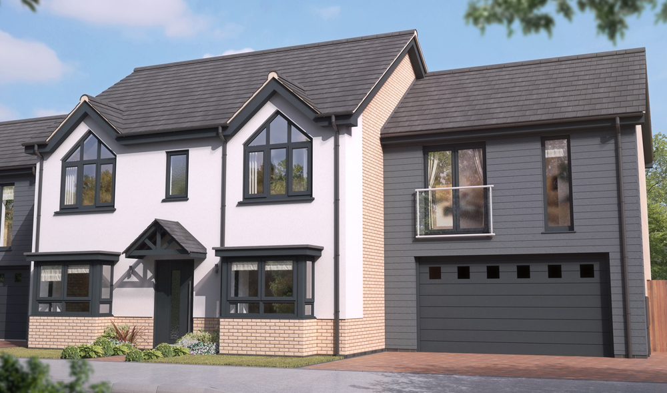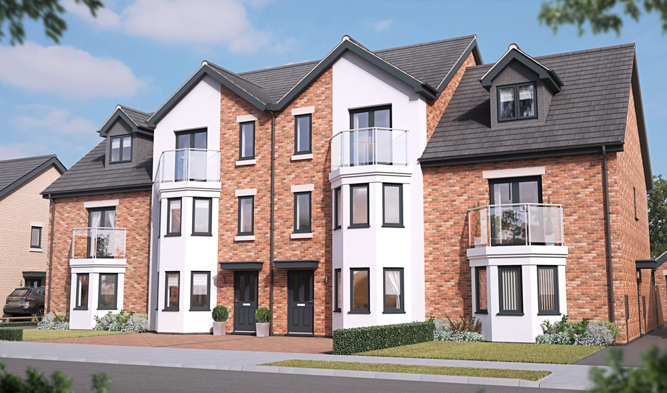skegness £ 284,950
Description
Fantastic new design! Modern living at its best – beautiful three storey End Terrace Home! Accommodation comprising entrance hall, downstairs wc, lounge, kitchen-diner with French doors to the garden. Upstairs there is a master bedroom with en-suite, fitted wardrobes, third bedroom, family bathroom and fourth bedroom! The second floor there is bedroom two with en-suite and a dressing room. The property has front and rear gardens, driveway and single garage! The property will be fitted to a beautiful modern standard throughout.
SUMMARY
• Three Storey Semi Detached House
• Three/Four Bedrooms
• Kitchen Diner
• Master Suite with En-Suite
• Family Bathroom
• Gas Central Heating
• EPC rating B
• Tenure: Freehold
Siteplan
- Siteplan:
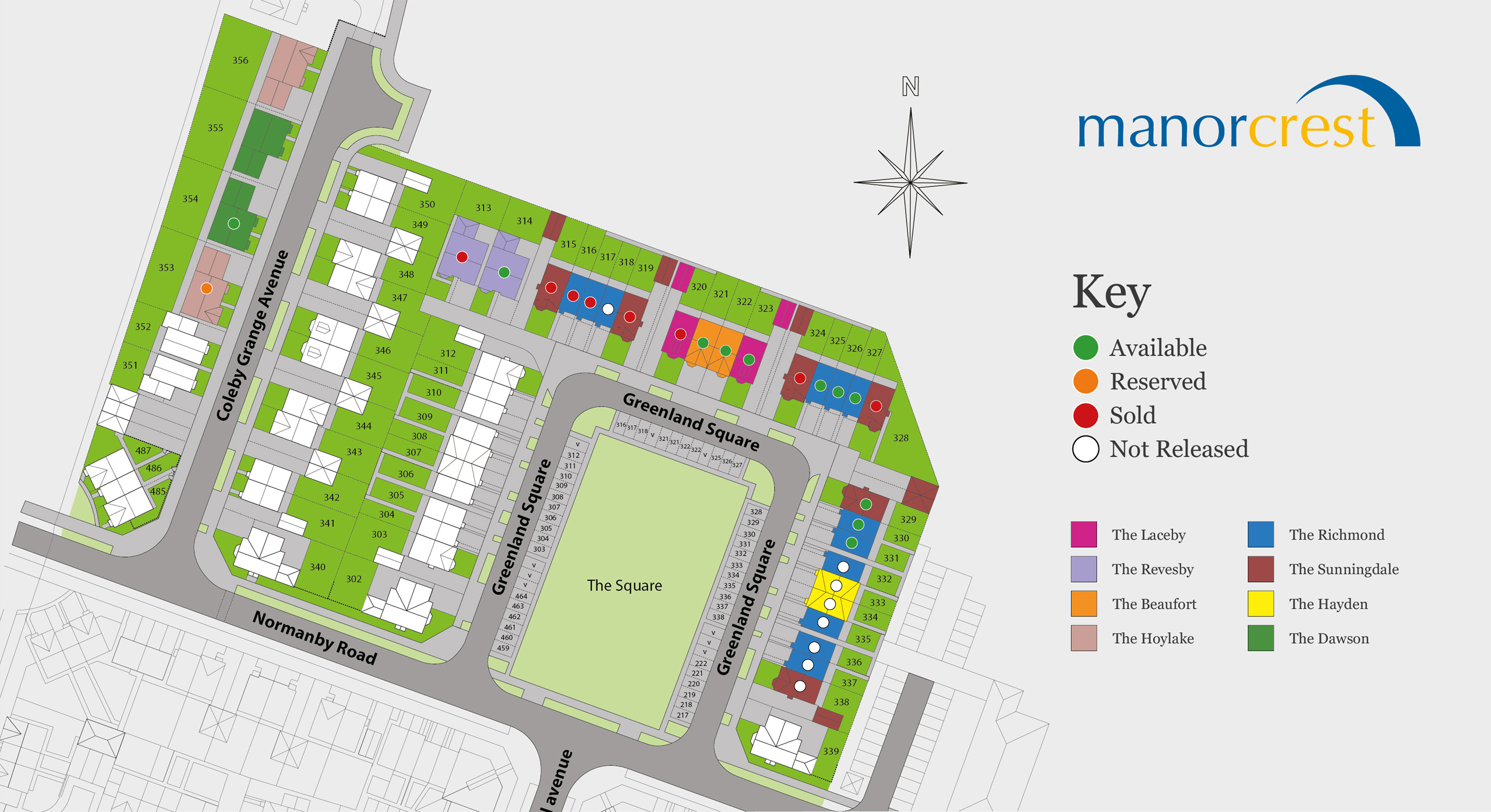
PLOT 353
PLOT 315
PLOT 318
PLOT 319
PLOT 355
The Dawson
Plot 355 - Not Released - More Details Coming Soon!
PLOT 324
PLOT 328
PLOT 325
PLOT 326
PLOT 327
PLOT 329
PLOT 330
This style property is located in is currently skegness and has been listed on Manorcrest. This property is listed at £ 284,950. It has bedrooms, bathrooms, and is . The property was built in year.

